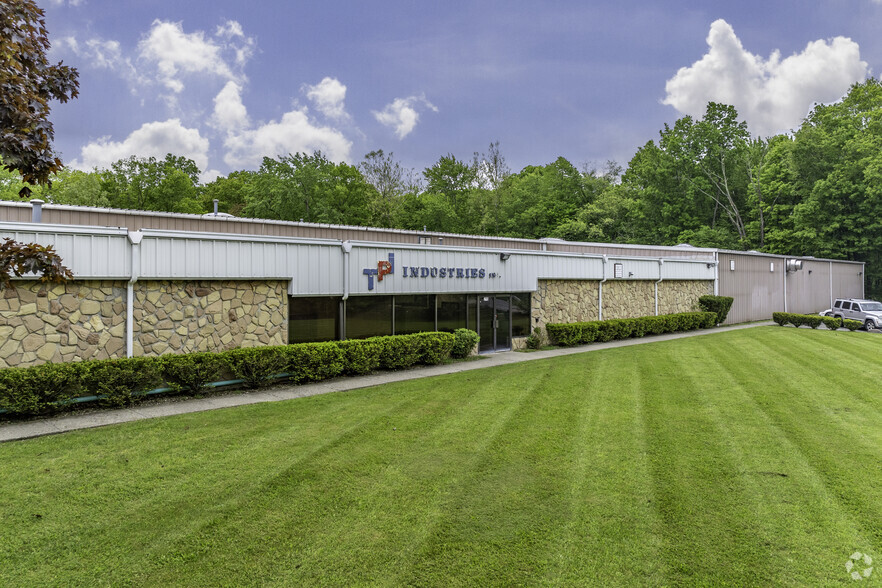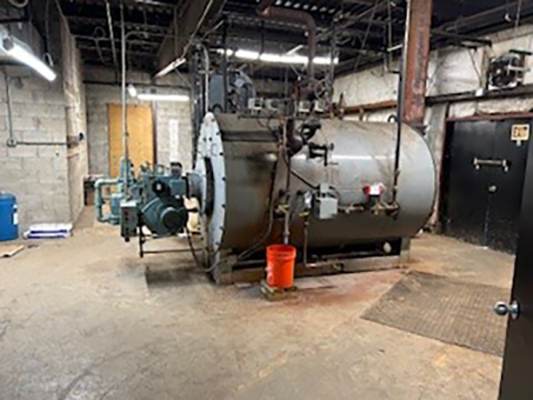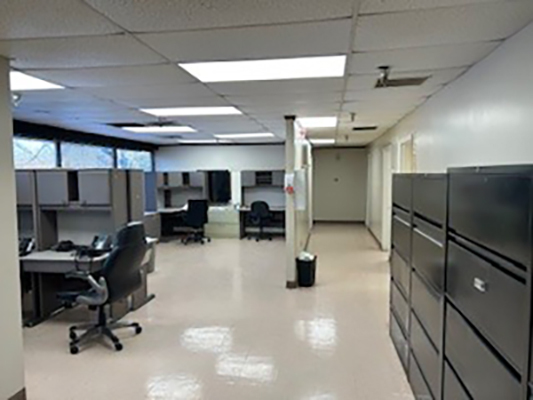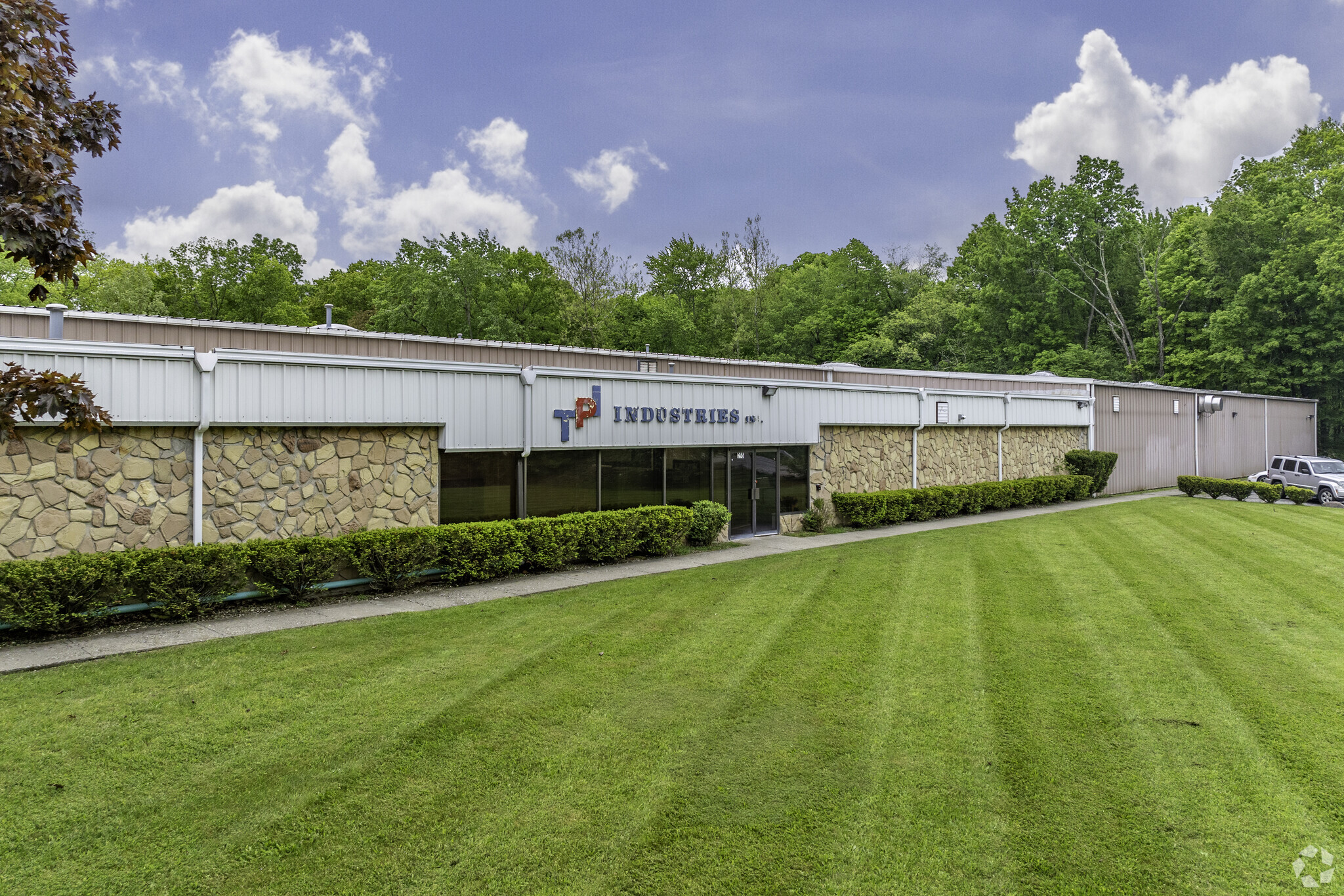thank you

Your email has been sent!

265 Ballard Rd 50,000 SF of Industrial Space Available in Middletown, NY 10941




SUBLEASE HIGHLIGHTS
- New LED lighting installed 2024.
FEATURES
ALL AVAILABLE SPACE(1)
Display Rental Rate as
- SPACE
- SIZE
- TERM
- RENTAL RATE
- SPACE USE
- CONDITION
- AVAILABLE
Approximately ±50,000 sq. ft. warehouse/manufacturing building situated on ±5.2 acres for Sublease. Pre-engineered steel frame with insulated metal panel walls and roof. Reinforced concrete floor. New LED lighting installed August 2024.
- Sublease space available from current tenant
- Includes 2,800 SF of dedicated office space
- 20 Loading Docks
- Approximately 15' to 18' clear ceiling heights
- One drive-in door
- Lease rate does not include utilities, property expenses or building services
- 1 Drive Bay
- ±2,800 sq. ft. finished air-conditioned offices
- Twenty 8'x10' tailgate-level loading doors
| Space | Size | Term | Rental Rate | Space Use | Condition | Available |
| 1st Floor | 50,000 SF | Negotiable | $7.50 /SF/YR $0.63 /SF/MO $80.73 /m²/YR $6.73 /m²/MO $31,250 /MO $375,000 /YR | Industrial | - | 30 Days |
1st Floor
| Size |
| 50,000 SF |
| Term |
| Negotiable |
| Rental Rate |
| $7.50 /SF/YR $0.63 /SF/MO $80.73 /m²/YR $6.73 /m²/MO $31,250 /MO $375,000 /YR |
| Space Use |
| Industrial |
| Condition |
| - |
| Available |
| 30 Days |
1st Floor
| Size | 50,000 SF |
| Term | Negotiable |
| Rental Rate | $7.50 /SF/YR |
| Space Use | Industrial |
| Condition | - |
| Available | 30 Days |
Approximately ±50,000 sq. ft. warehouse/manufacturing building situated on ±5.2 acres for Sublease. Pre-engineered steel frame with insulated metal panel walls and roof. Reinforced concrete floor. New LED lighting installed August 2024.
- Sublease space available from current tenant
- Lease rate does not include utilities, property expenses or building services
- Includes 2,800 SF of dedicated office space
- 1 Drive Bay
- 20 Loading Docks
- ±2,800 sq. ft. finished air-conditioned offices
- Approximately 15' to 18' clear ceiling heights
- Twenty 8'x10' tailgate-level loading doors
- One drive-in door
PROPERTY OVERVIEW
A ±50,000 sq. ft. pre-engineered steel frame warehouse/manufacturing building with insulated metal panel walls and roof on a ±5.2-acre lot. Built in stages from 1972 to 1988, it features reinforced concrete flooring, ±2,800 sq. ft. of air-conditioned office space, ceiling heights ranging from approximately 15' to 18', twenty 8'x10' tailgate-level loading doors, and one drive-in door. Conveniently located at the northwest corner of Ballard Rd. and East Galleria Drive, it is just one mile from NY Route 17 (exit 120) and a 15-minute drive to the NYS Thruway (I-87).
WAREHOUSE FACILITY FACTS
Presented by

265 Ballard Rd
Hmm, there seems to have been an error sending your message. Please try again.
Thanks! Your message was sent.



